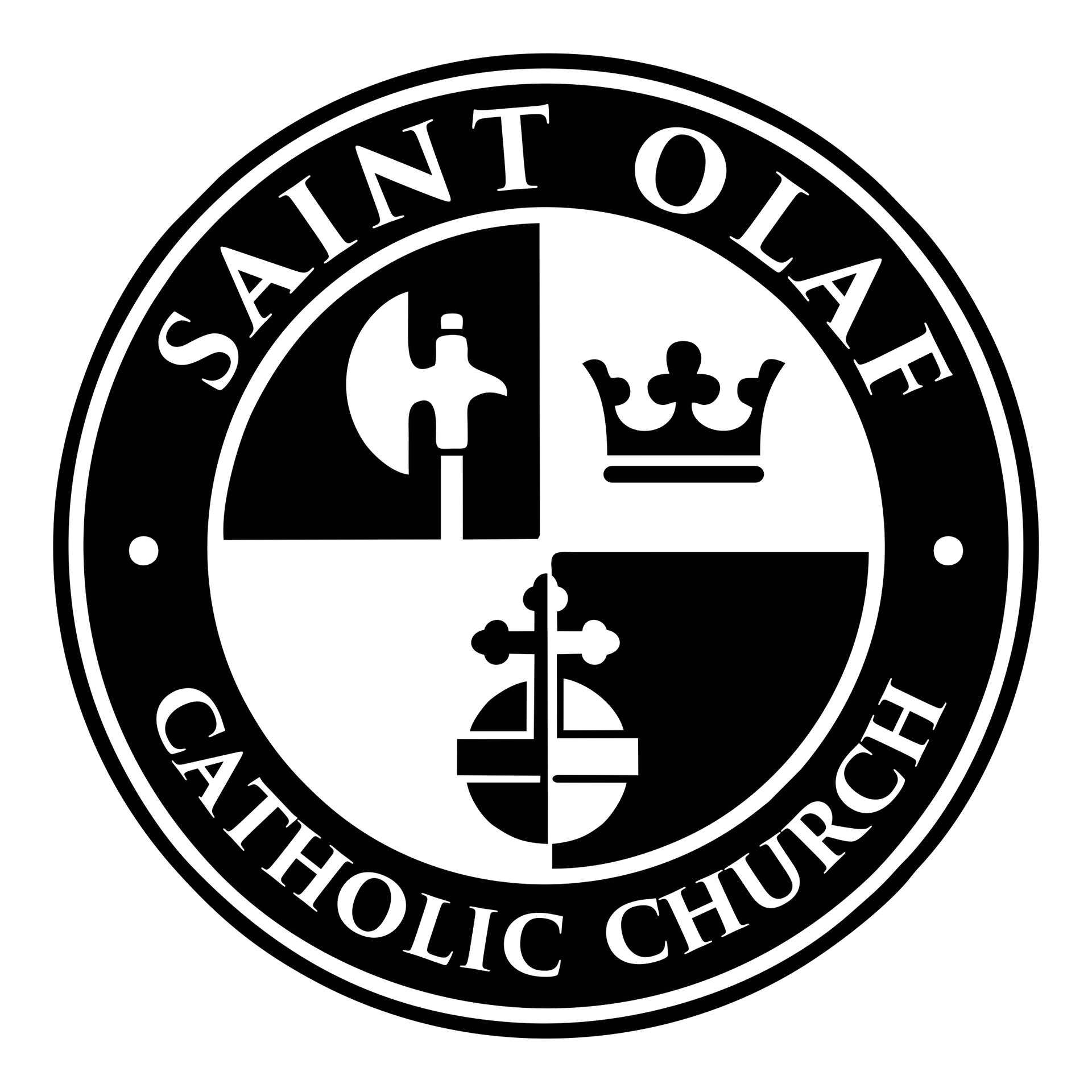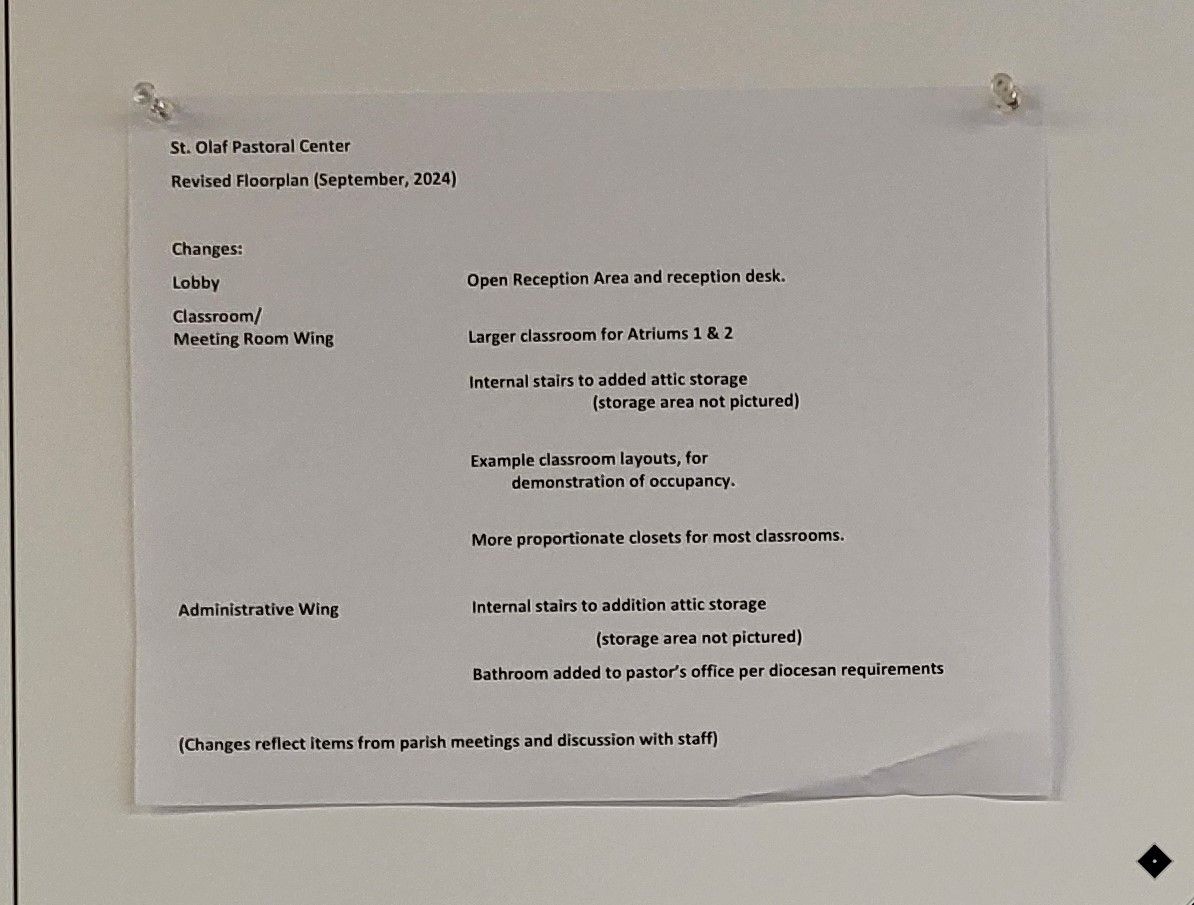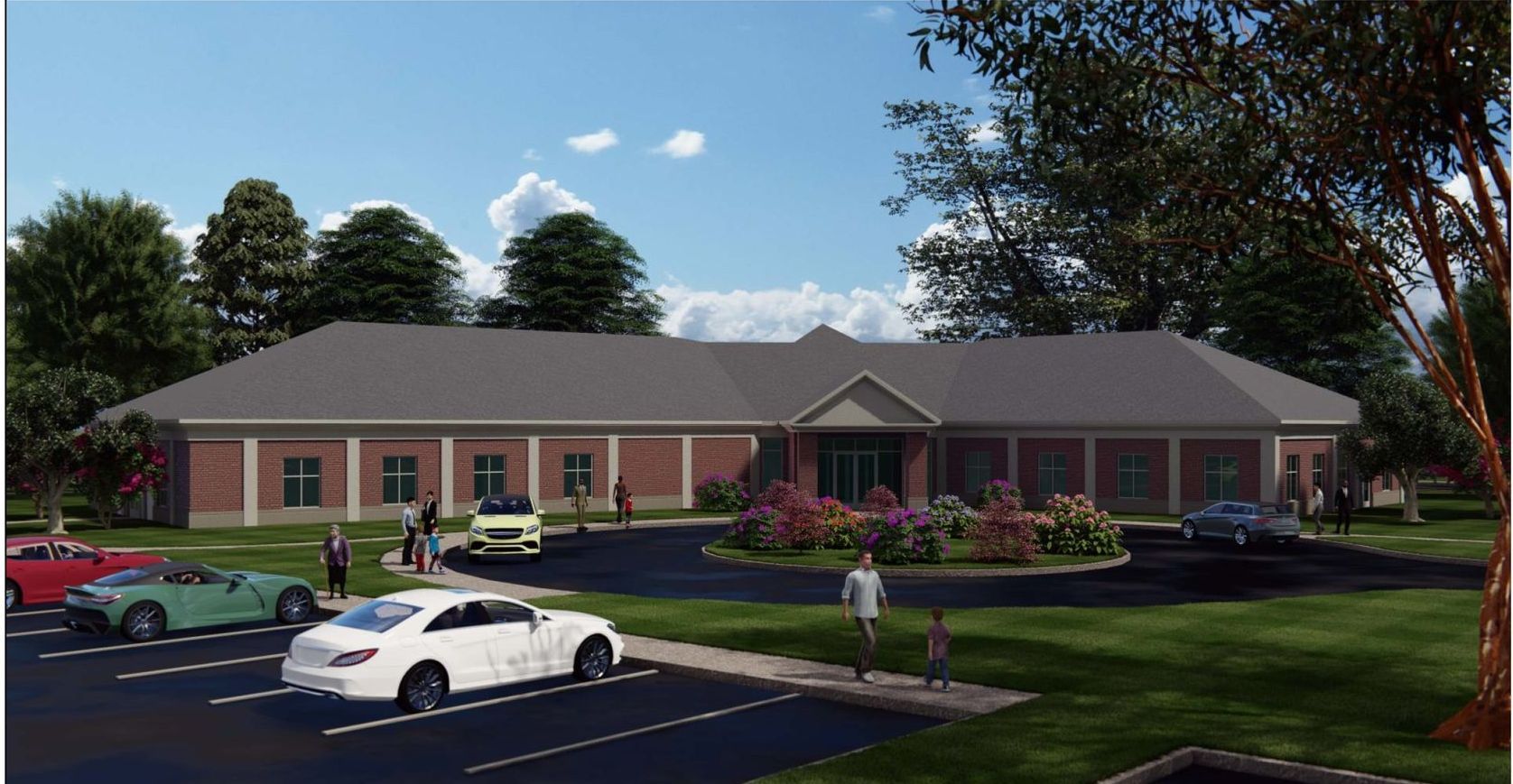Pastoral Center
The Pastoral Center Campaign

The “Pastoral Center” Update March 2025
The Pastoral Center will be a 10,500-foot structure that will house classrooms for religious education, meeting rooms for all ministries within our parish and provide offices for all parish staff. We are anxious to begin this new journey in our parish because this will provide the needed space to expand our religious education efforts, offer more programs to spiritually feed our parishioners and provide a more productive work environment for our staff. At this time, we are preparing for a ground breaking ceremony in the Summer/Fall timeframe. There are several tasks that need to be accomplished before we can begin to build. We are awaiting approval of our Site Plan from James City County and anticipate approval in the next few weeks. The Building Committee is working closely with our architectural firm Guernsey Tingle to enhance the interior design of our building. The Building Committee meets monthly to discuss improvements/changes in the interior and exterior design. We will also have to appear before the Building and Renovation Committee for final approval of this project from the Dioceses of Richmond. This has been a sustained effort over many months by many individuals from our parish and we want to thank them for their dedication and desire to make this an extraordinary addition to our campus. More news to come in the approaching weeks. Please pray for the success of this project.
Capital Campaign Update
Exciting News about the Pastoral Center
12/20/2024
- The over-all results from the Capital Campaign were 354 Gifts over $2.5 Million.
- On November 27, 2024 AES Consulting Engineers presented our Site Plan to James City County for approval.
- The St. Olaf Building Committee in concert with Guernsey Tingle Architects meet monthly to discuss changes and improvements to the interior design of the building.
- Anticipated “Ground Breaking” for the Pastoral Center is the summer of 2025.

Pastoral Center Update - September 2024
The Capital Campaign was a success, raising slightly more than our goal of $2.5 million in pledges. We will be able to move forward with building when we have $1.25 million collected. As of this date, we have in hand about $500,000. In the meantime, the Construction Committee is finalizing the design for the building, and once completed can proceed with the production of the construction drawings. The drawings will need approvals of the county and diocese, then once completed the job will be out for contractors to bid. Barring unforeseen complications, optimistically, we may be able to break ground late Spring of 2025. We may be complete early in 2026.
Please keep the project in prayer, that all goes well.
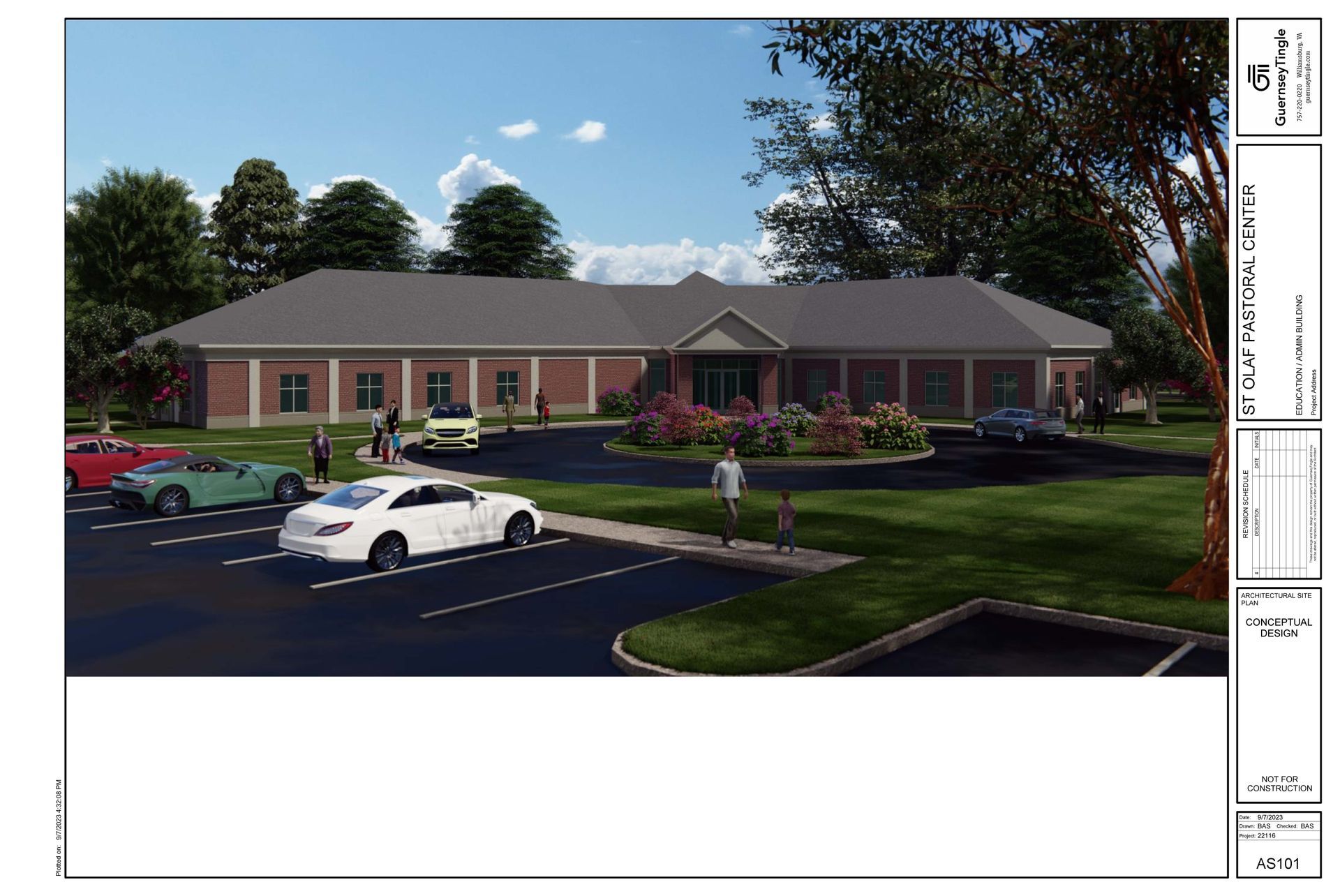
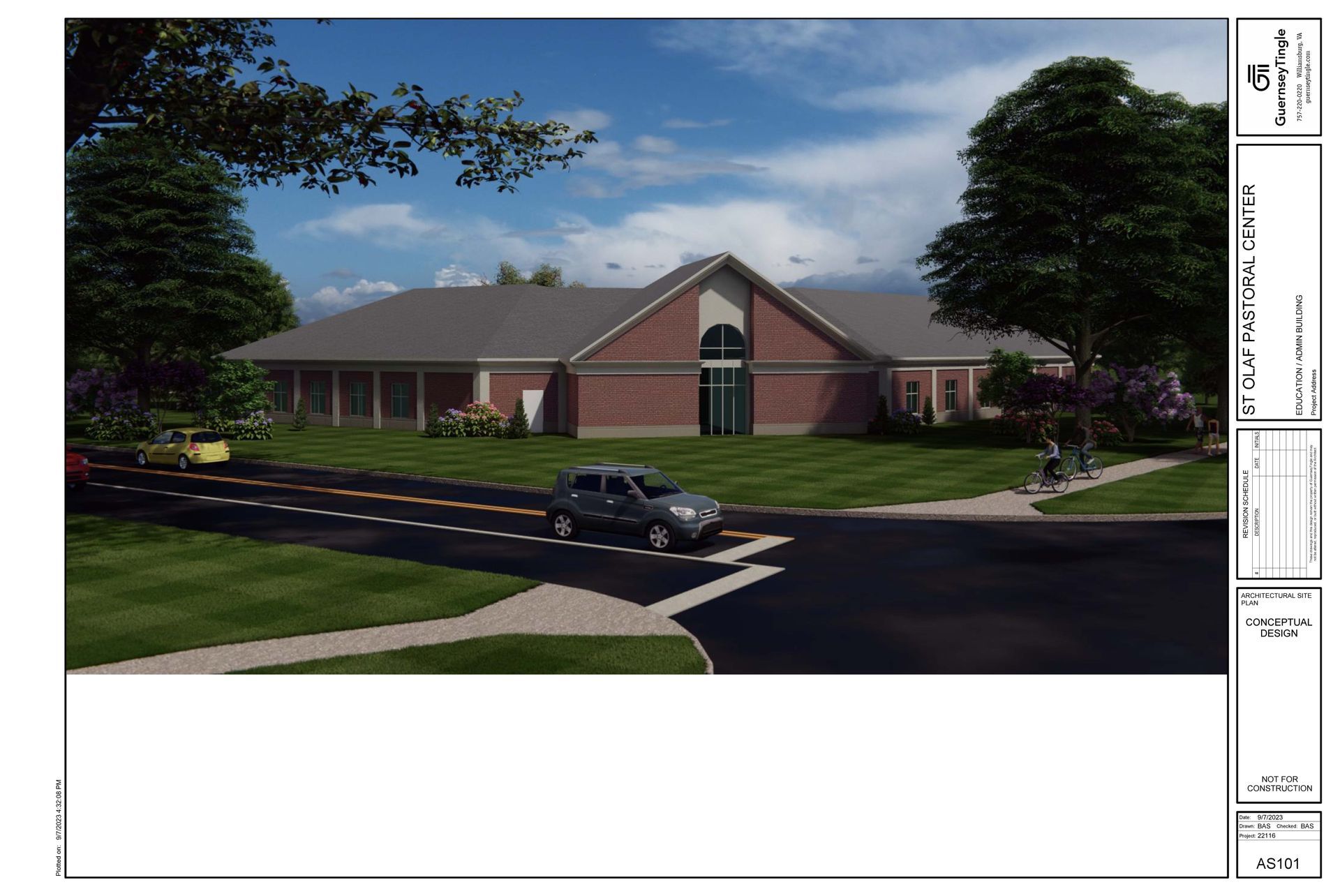
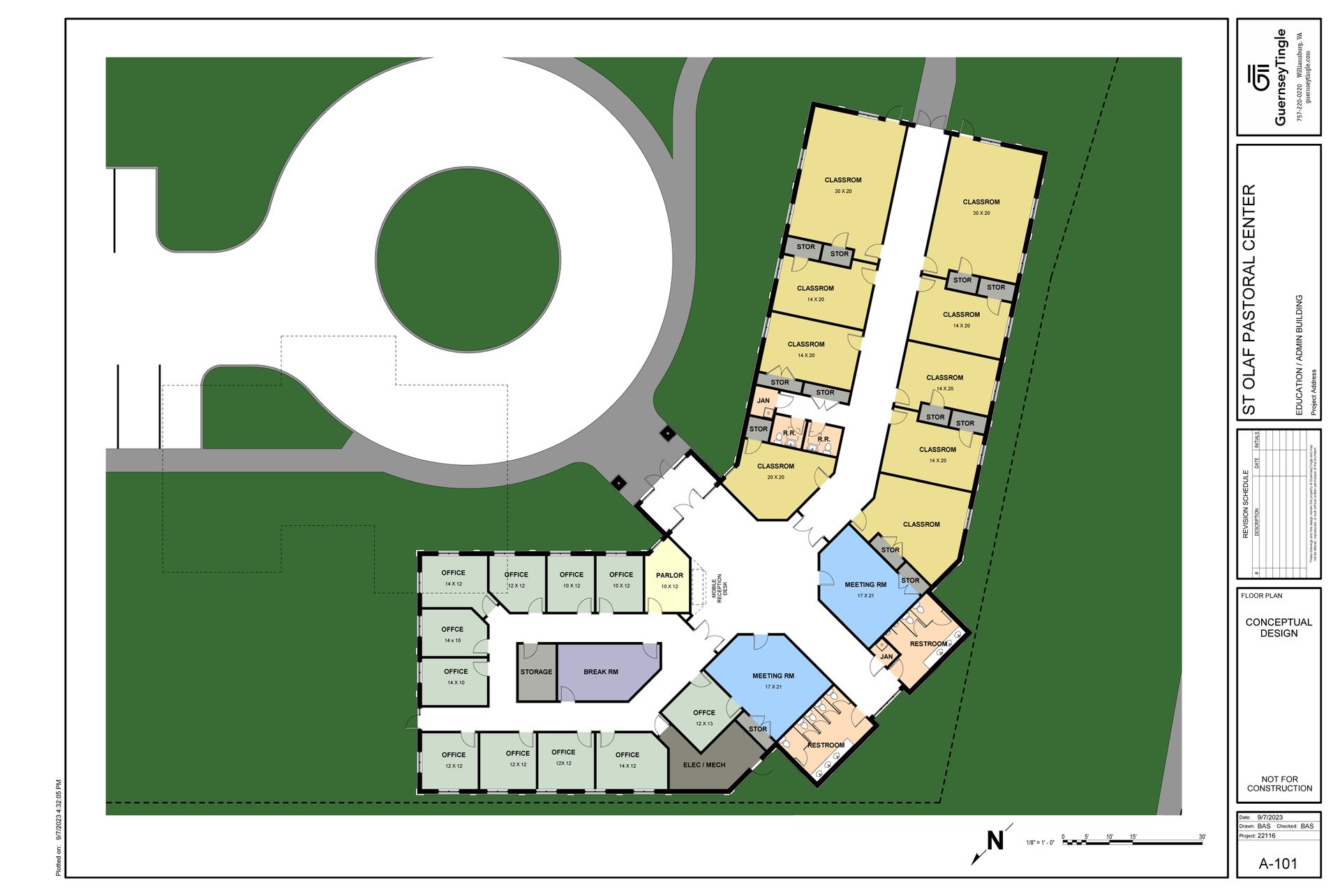
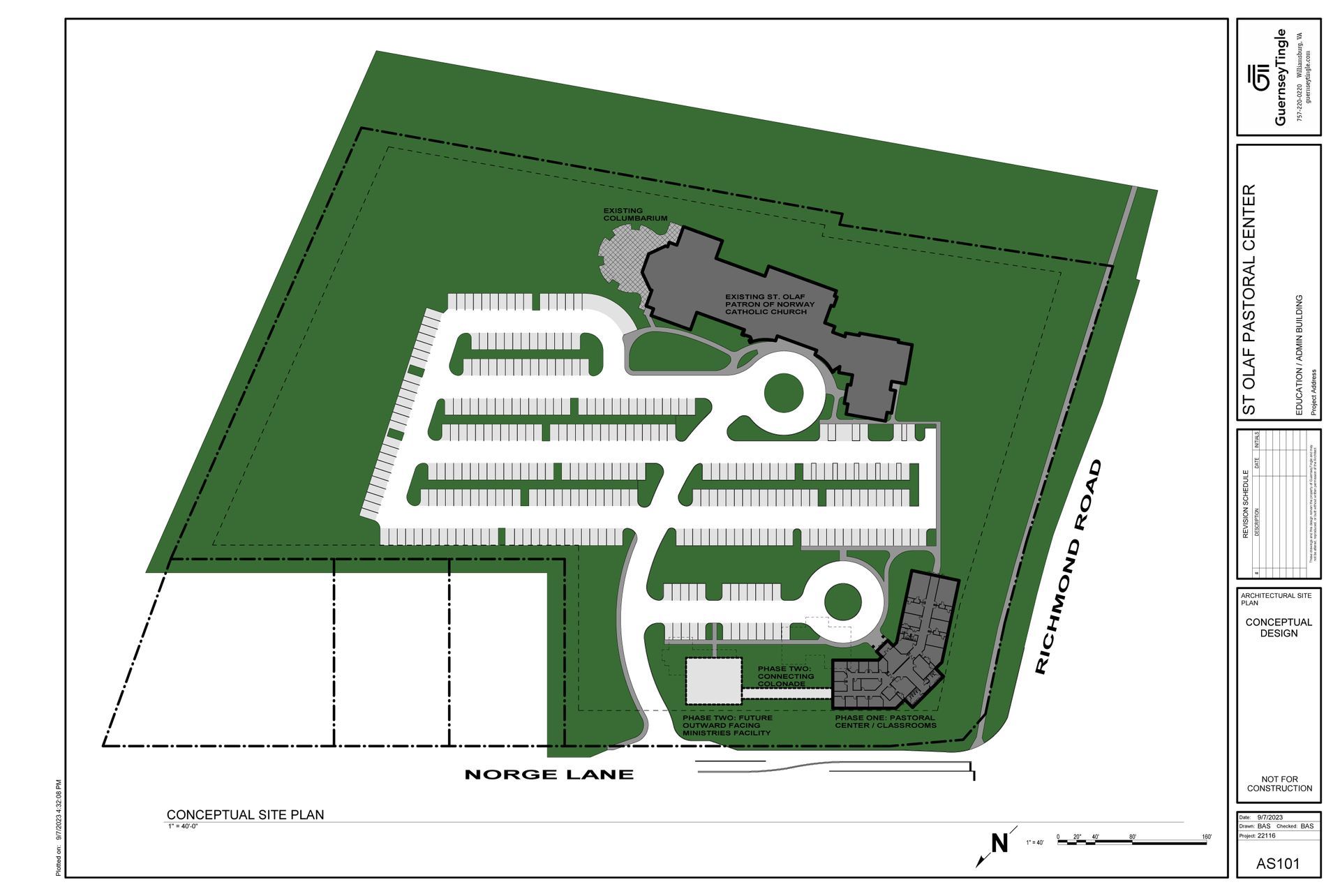
On Thursday, September 14, 2023 there was a parish meeting to discuss the proposal of constructing a parish pastoral center. Below is a summary of what was discussed.
The GOAL of the proposed project is to build a pastoral center to provide an adequate, safe and secure facility for evangelization and ministry. Currently the parish has limited space, which limits pastoral activity on parish property.
The pastoral center will be located on the parish grounds on the corner of Richmond Road and Norge Lane. The facility will be approximately 10,000 square feet with a commons, classroom and meeting room wing, and administration wing. Administration will take up approximately 35% of the building
The new pastoral center will not only provide space, but through design and technology allow the protection of program participants and staff from natural dangers (e.g., fire) and malefactors. This complies with current Safe Environment requirements. Technology will allow us to monitor who enters the building, especially while programs are in progress, and activity around the building as well.
Since technology has a key role in how people communicate and learn, technology will be available throughout the building.
CLASSROOM AND MEETING ROOM WING will include two dedicated atrium, for Catechesis of the Good Shepherd elementary formation, two restrooms designed for small children, as well as five 14x20 rooms and two double 10x20 rooms that will flex as classrooms and meeting rooms. When classes are in session, doors will secure this wing of the building.
COMMONS will accommodate the main entrance of the building, the rest rooms that will serve the building, and two additional meeting rooms.
ADMINISTRATIVE WING will include eleven offices (approx.. 11x12), a break room, copy center and fire-resistant secure file room.
The project is estimated to cost $3 million. To begin building will require $1 million collected and $1 million. These funds will be raised through a capital campaign.
WeConnect | By LPi
